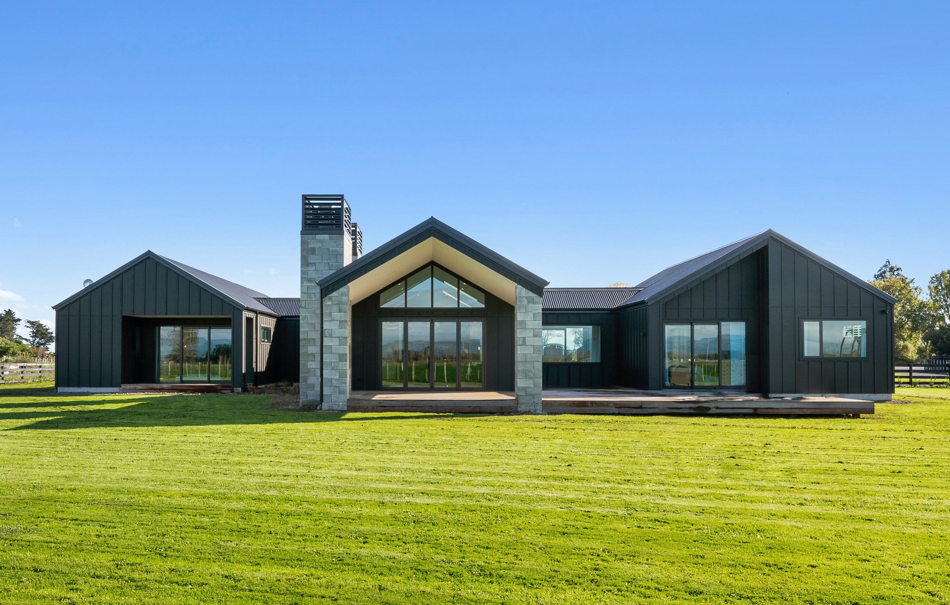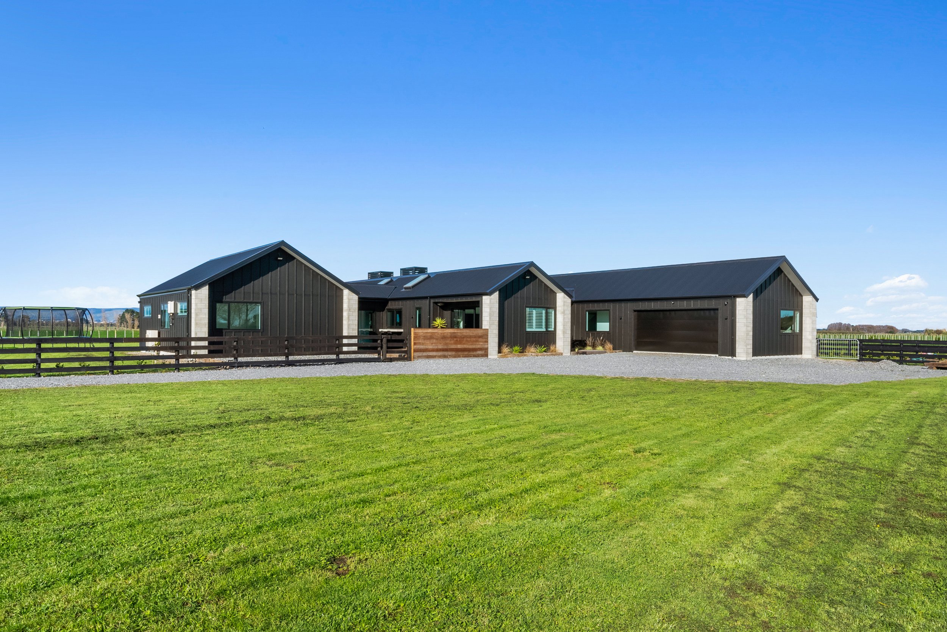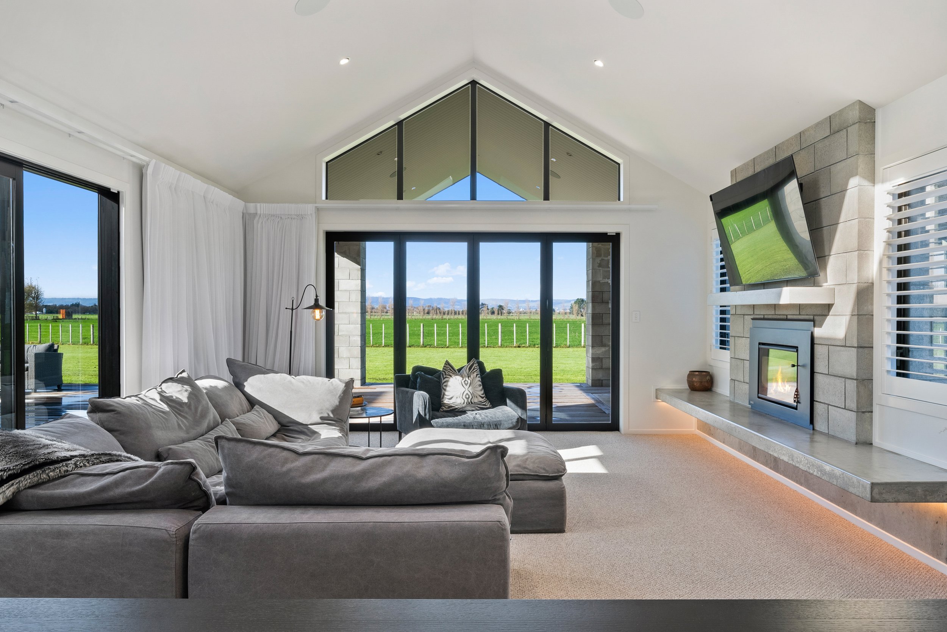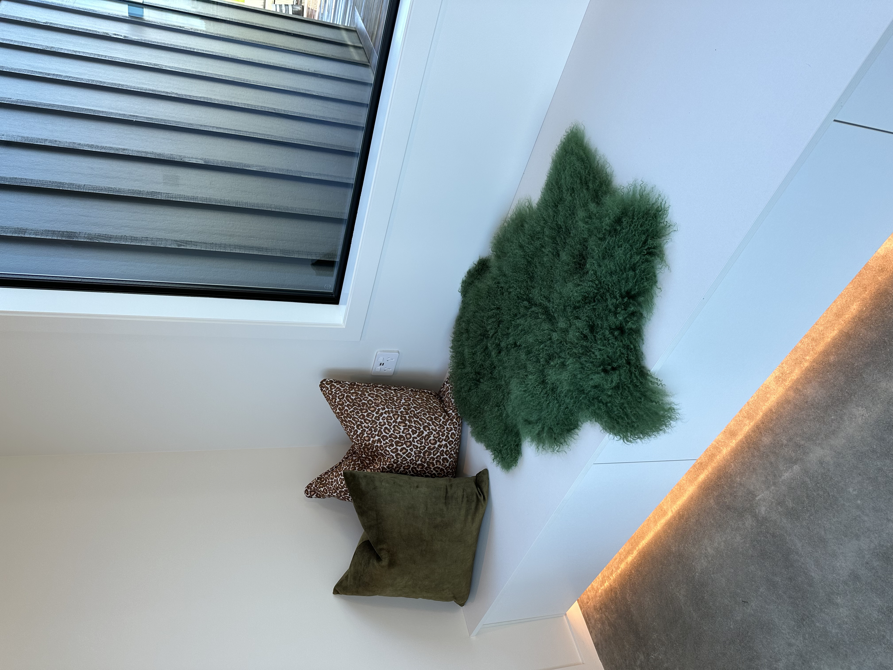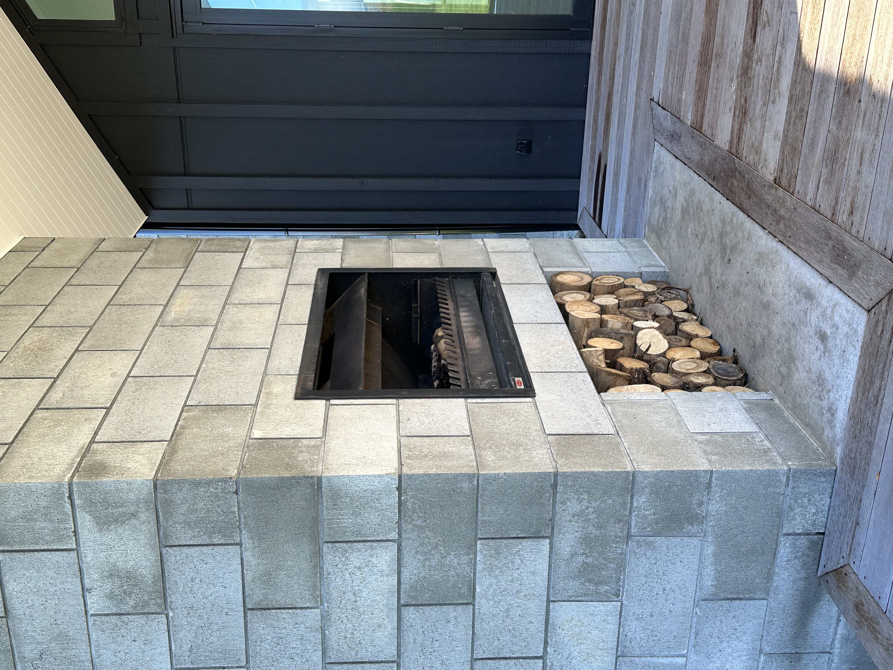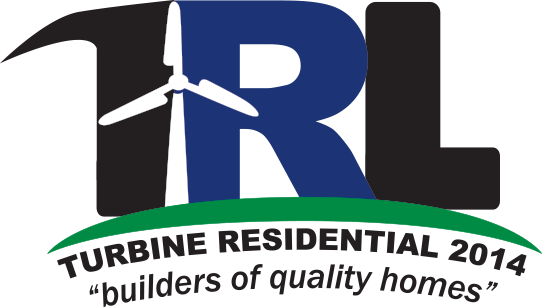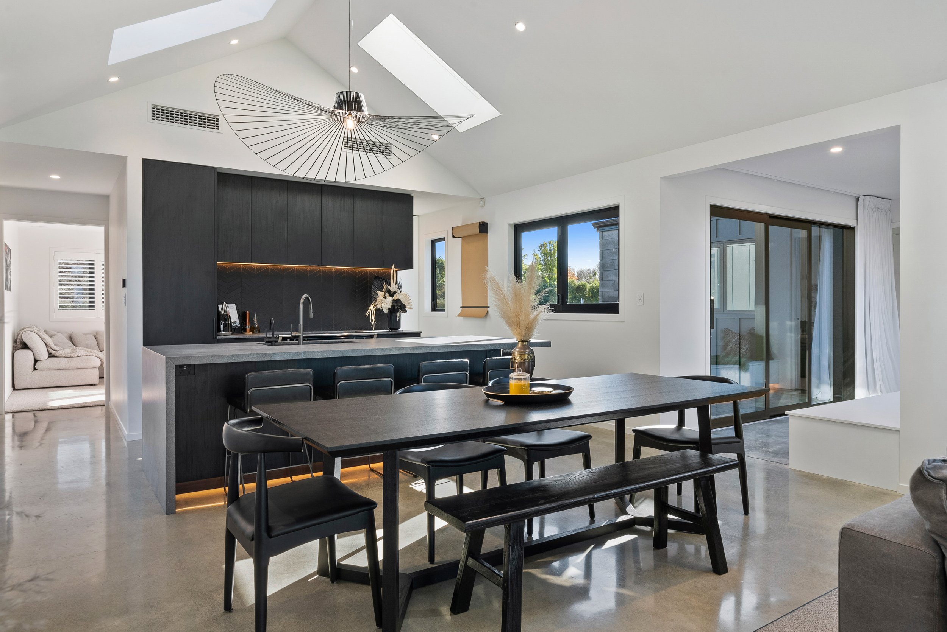
ARANUI
5
2
2
305m2
Includes 2 Living. 1 Office. 1 Powder room.
Nestled amidst the picturesque landscape on the outskirts of Palmerston North, discover this exquisite triple-pavilion home, boasting a modern industrial aesthetic and unparalleled rural vistas. From the moment you lay eyes on the meticulously designed 305sqm residence, characterised by its sleek exterior of inky Hardie Flex and raw concrete cinder block, you'll be captivated.
Clean lines and sharp angles harmonise effortlessly with a welcoming ambiance. Step inside, where monochrome decor not only exudes refined simplicity but also showcases architectural finesse and opulence. The open-plan kitchen, dining, and main living area epitomize contemporary timelessness, offering both sophistication and comfort. Every corner of this home is a testament to meticulous craftsmanship, from the striking raked ceiling in the central pavilion to the polished concrete floors, stone countertops, and the floating concrete hearth that frames a fireplace adorned with the same blocks seen on the exterior.
Indulge in luxury outdoors as well, with a covered alfresco area featuring a built-in fire and a daybed. Floor-to-ceiling glazing and gallery windows bring the breathtaking views indoors. With five bedrooms, two impeccably tiled bathrooms, three inviting lounges, and a convenient powder room, this home was thoughtfully designed with a growing family in mind. Quality fixtures and finishes throughout serve as a testament to the superior craftsmanship that defines this exceptional family haven.
