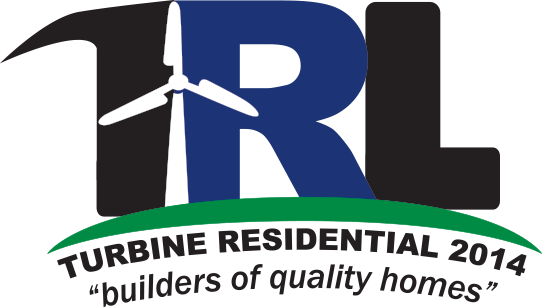
ORANGA
4
3
2
334m2
Includes 2 Living. 1 Office. 1 Power room.
Tucked away down a private lane is this grand design that impresses the moment it comes into view. Clad in a specialised plaster system and with vertical Abodo Vulcan on its commanding gables, the home immediately stands out against the rolling green landscape.
The single-level house has pitched ceilings to allow plenty of space to display the carefully chosen glass chandeliers, while light floods through the tall windows, the entrance greets you by a stunning glass black front door that warmly invites you into this stunning large family home.
The high-spec kitchen is elegant in black and white with its striking stone top kitchen island as a centre piece. There is also a large scullery with plenty of storage, a second sink and fridge making it ideal for the household chef. The open living area includes a fireplace, creating a cosy atmosphere. There is a second living area that can be closed off from the main living space, complete with its own fireplace. This separation allows for flexibility when entertaining or for keeping children in their own space.
Large bi-fold doors open from all living areas onto decking that surrounds the home, creating an indoor/outdoor flow that's perfect for summer living.
Four stylish bedrooms all with built-in custom wardrobes. The master bedroom has its own walk in robe fit for a King and Queen. Both the main bathroom and en suite are fully tiled, adding a touch of luxury to daily life.
Additional functional spaces include a home office, a spacious powder room for visitors, a large galley-style laundry to cater to the family's needs, and an internal access double garage, The house is designed for comfort and energy efficiency with underfloor heating, double glazed thermal windows, and a ducted heating system. The grandeur and attention to detail that has gone into the design and construction of this family home, makes it a luxurious and comfortable retreat in a private and picturesque setting.

































