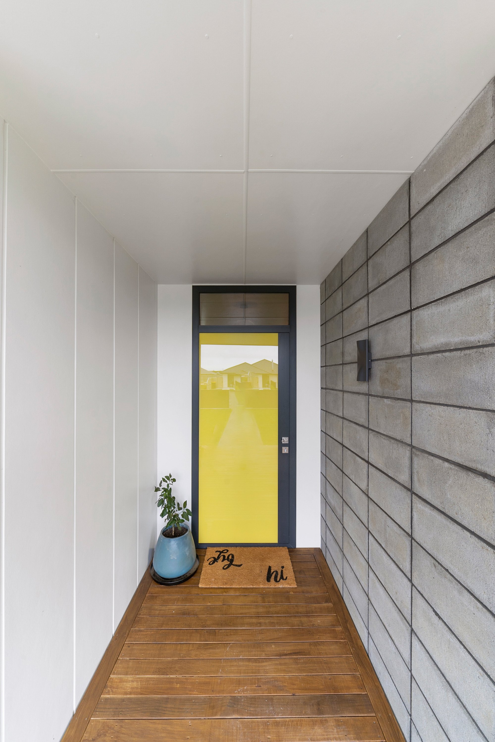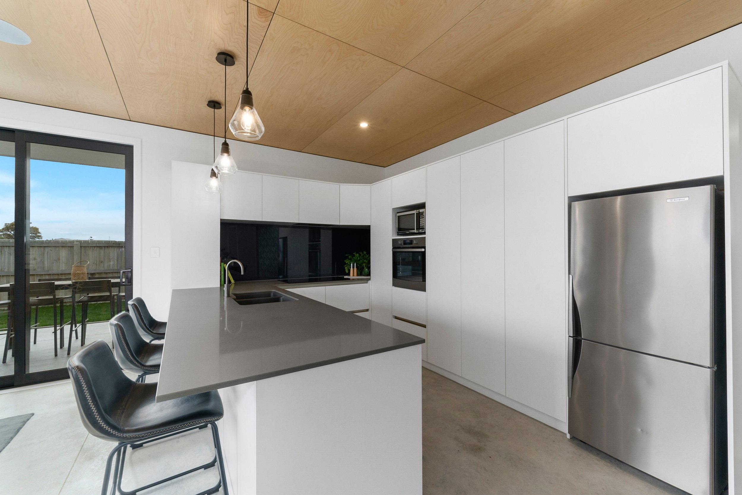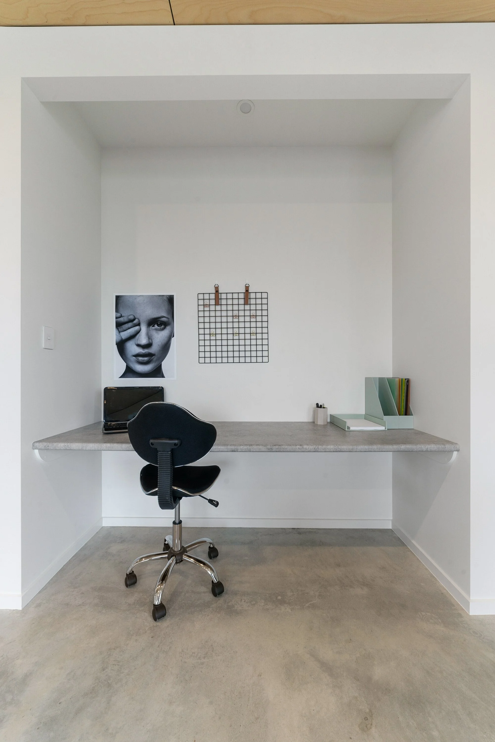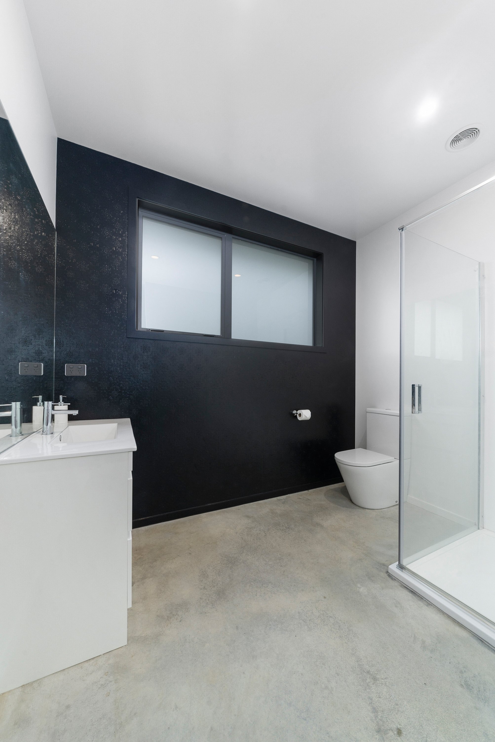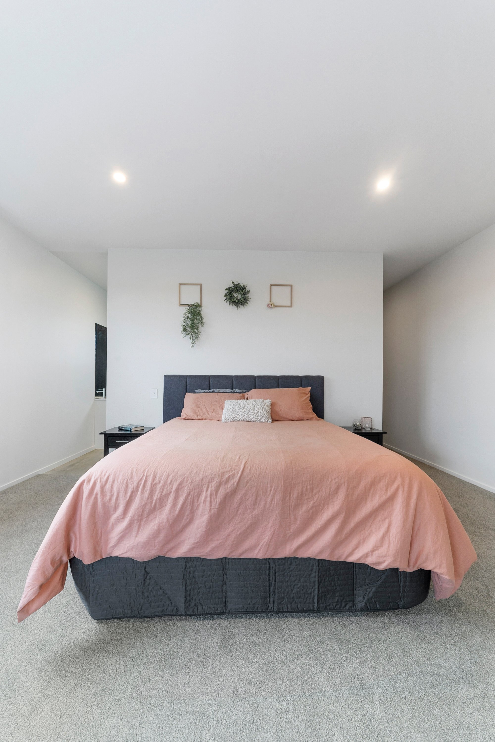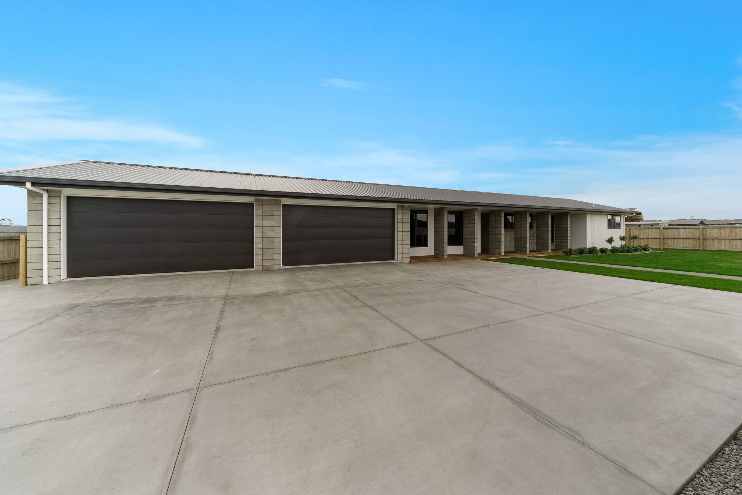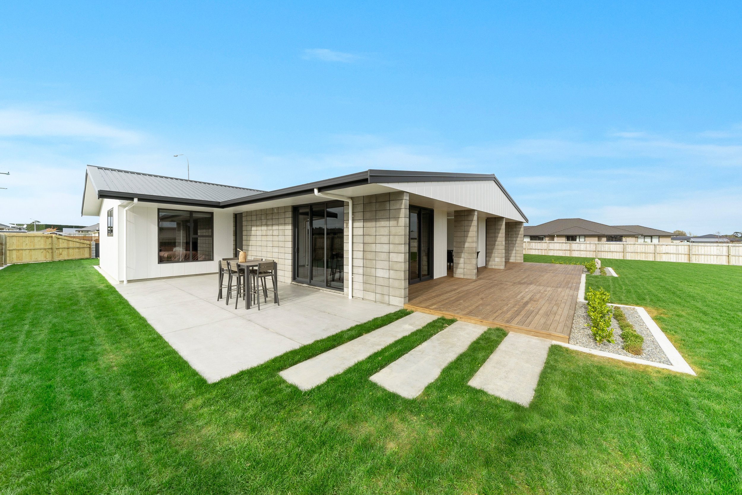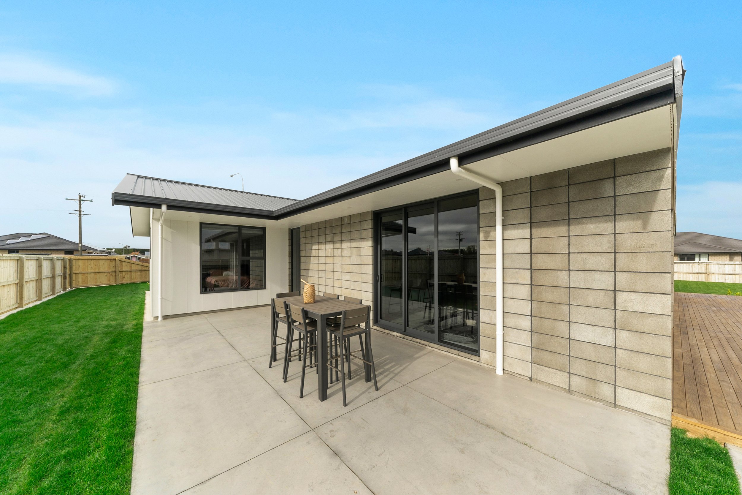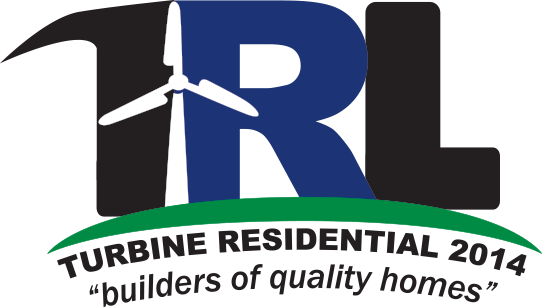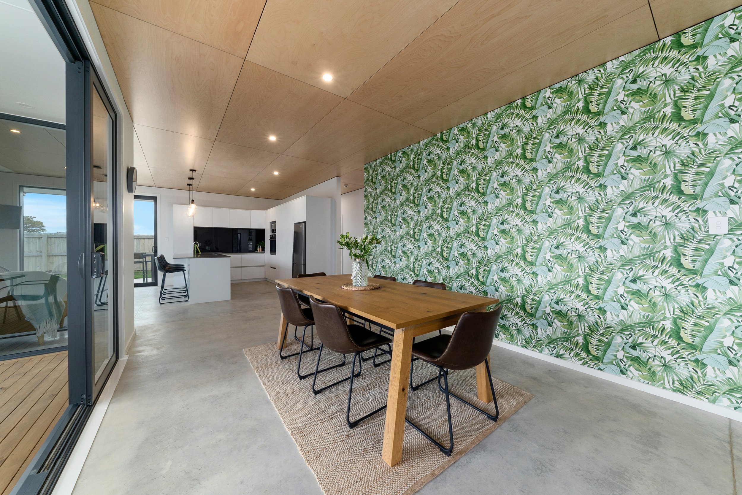
PHARAZYN
4
2
3
295m2
Includes 2 Living Areas.
Indulge in a world of spacious sophistication as you explore this standout residence, Dressed to impress with a smart exterior featuring stack-bond blocks and vertical stria, this sprawling 295-square-meter home is crowned with sleek iron roofing and embraced by artfully designed coloured driveways and pathways.
The moment you step inside, you're greeted by an ambiance of modern elegance. Sleek concrete floors set the stage, harmonising effortlessly with chic white walls and the warmth of golden ply board ceilings.
A lengthy hallway beckons, leading to a host of functional spaces that cater to your every need. Discover two double garages, a convenient laundry area, four generously appointed bedrooms, a master ensuite, and a family bathroom that boasts a luxurious bath set within a timber deck. The bathroom's black concrete blocks provide a striking contrast, while the stainless steel shower showcases thoughtful design with a timber duckboard for level access, ensuring seamless functionality.
The heart of the home is a spacious open-plan living area thoughtfully arranged in a U-shape, with dining at its heart. Flanking this central space are two separate living areas, offering versatile options for relaxation and entertainment. The contemporary matte-white kitchen embodies the essence of modern design with its clean lines and clever negative details.
For those who love the outdoors, sliding doors seamlessly transition from the interior to concrete patios and timber decks. The dining area enjoys direct access to a covered space, providing the perfect setting for outdoor meals and gatherings. It's just one more reason to proudly showcase this exceptional modern family home, where style, space, and functionality converge effortlessly.

