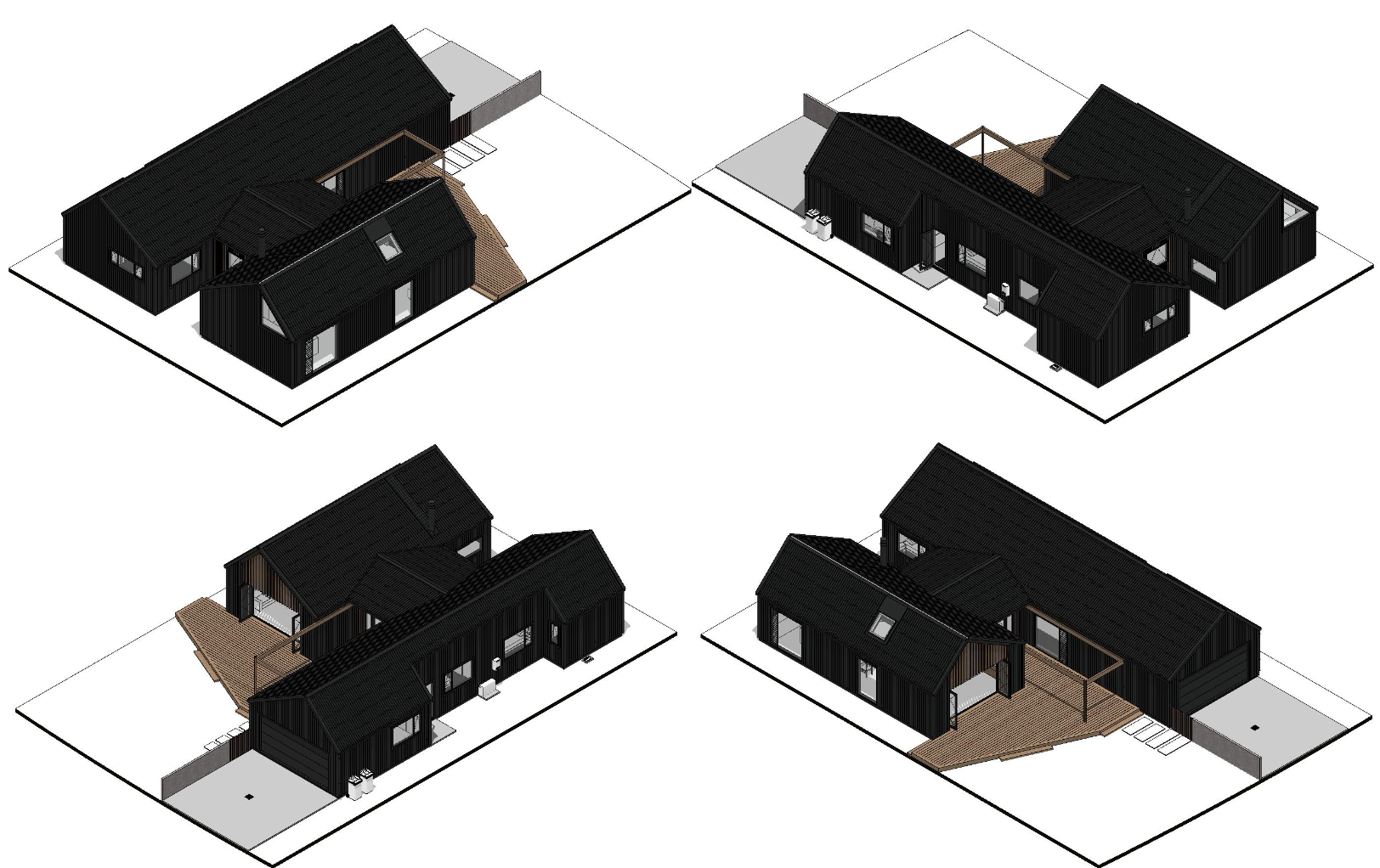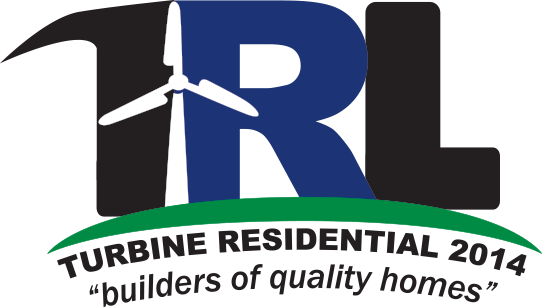
TAHI
3
2
2
197m2
The Tahi design epitomizes contemporary living at its finest. Distinguished by its classic twin gable roof lines, the Tahi stands out with a subtle twist that sets it apart from the rest.
The living space is exceptionally spacious and open, featuring a cathedral ceiling adorned with full-height glazing at both ends, complemented by twin skylights that break up the beautifully lofty ceiling.
Step outside onto your lush lawn, where children can freely enjoy themselves. The Tahi seamlessly integrates indoor and outdoor living through generously sized bi-fold doors. A capacious scullery complements the kitchen, offering ample storage and additional work surfaces.
Three generously sized bedrooms, each equipped with full-sized wardrobes, grace the Tahi, with the master suite boasting a luxurious en suite and walk-in wardrobe.
The insulated double garage offers plenty of space for your belongings, including recreational equipment. Towards the rear of the garage, a well-conceived separate laundry and mudroom await.
Beyond its striking appearance, the Tahi is, above all, a thoughtfully designed home tailored to enhance your lifestyle. As with all our designs, we can customize it to suit your family, site, and future needs.








