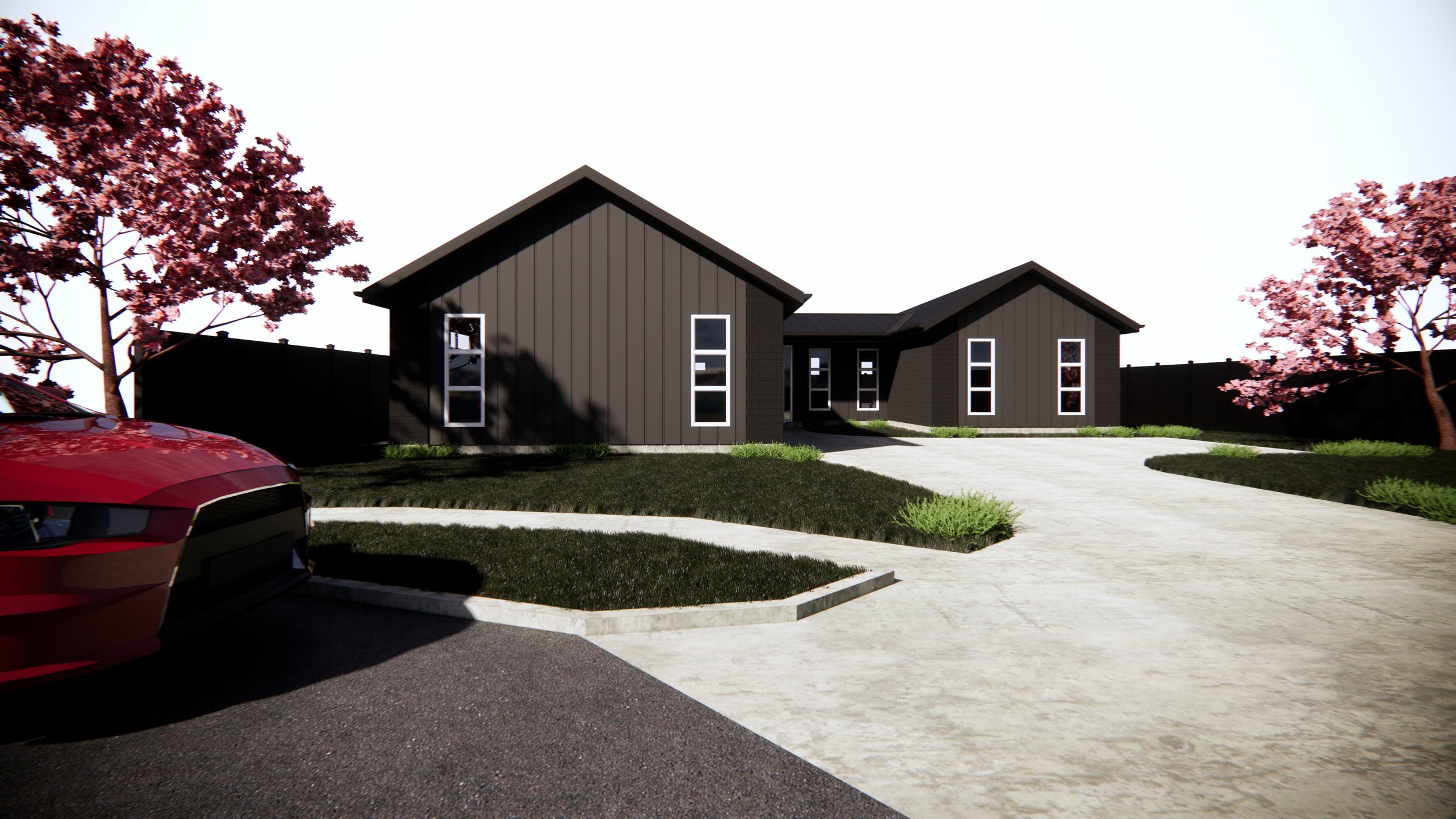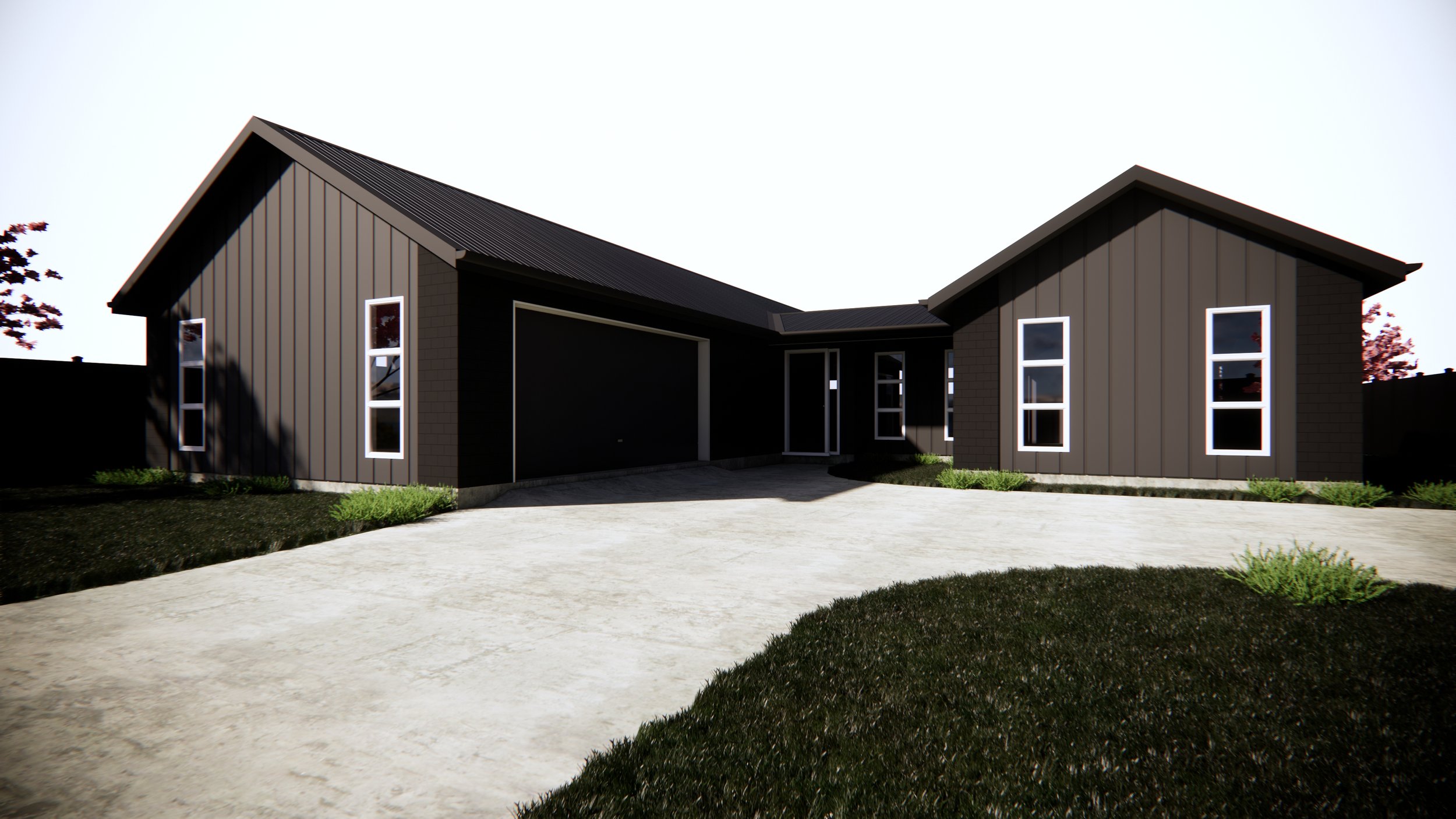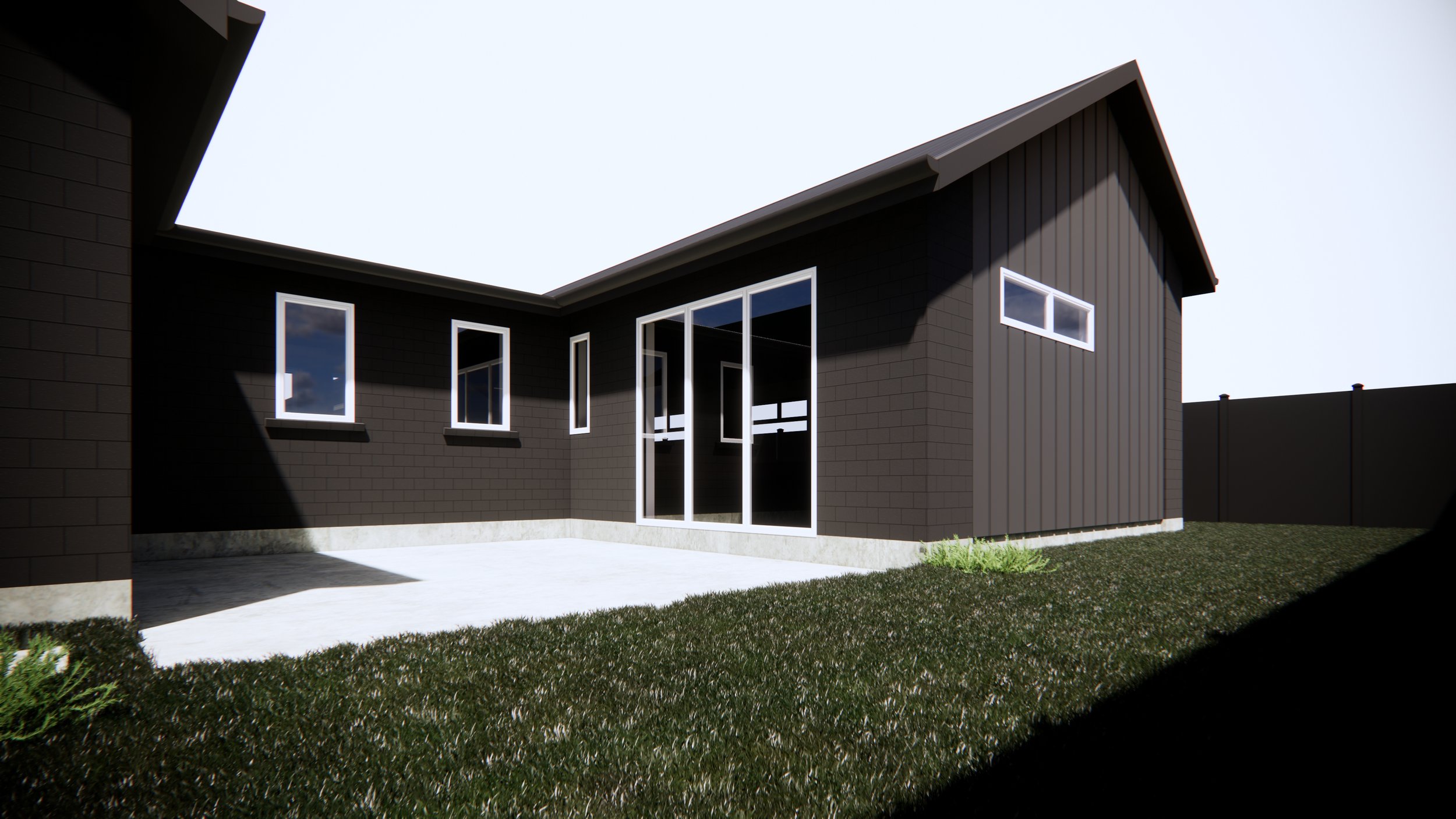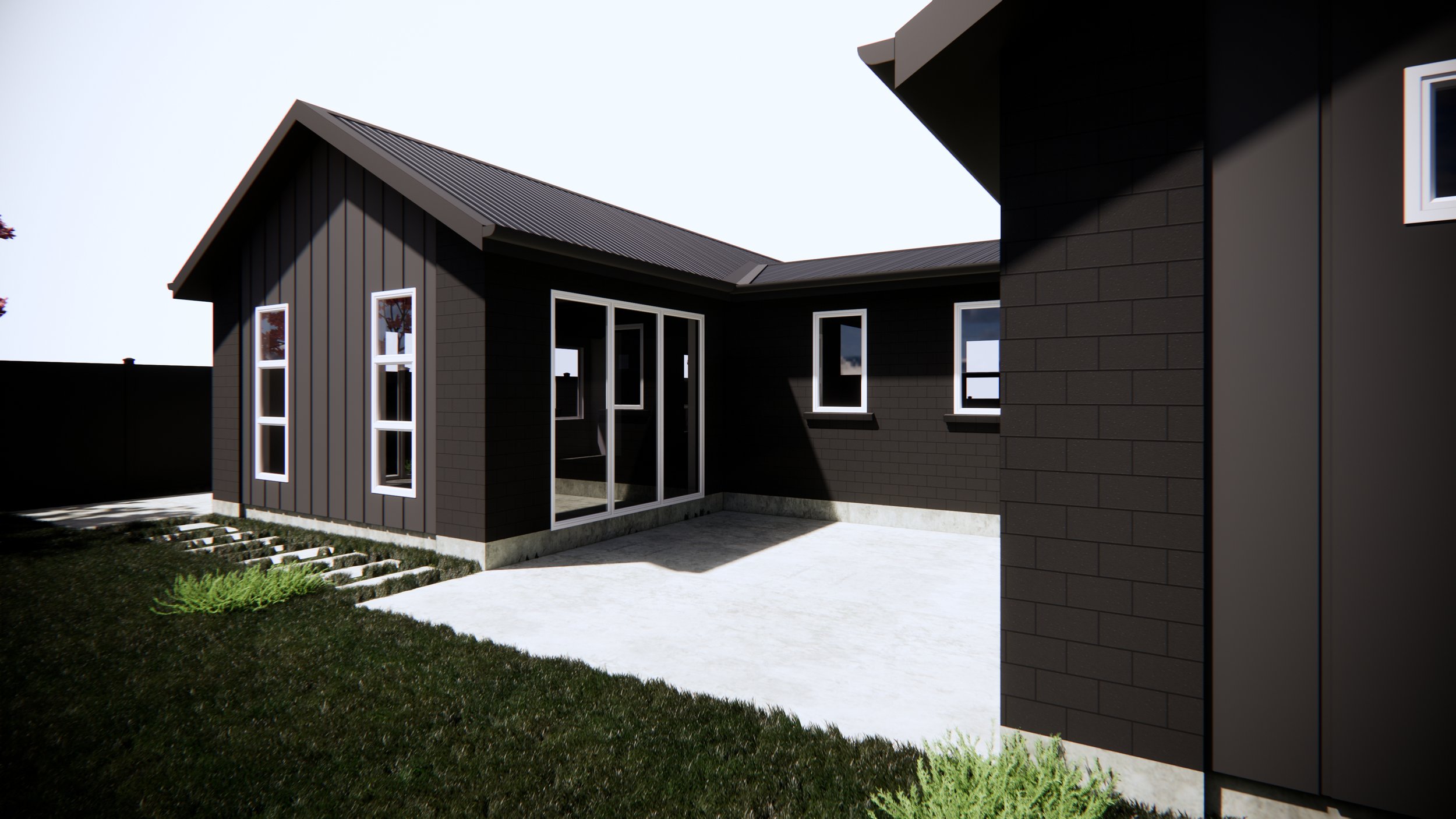
WARU 8
3
2
2
199m2
Introducing the Waru Design – A Smart, Flexible and Stylish 3-Bedroom Home
The Waru design is a thoughtfully crafted 3-bedroom, 2-bathroom home, perfect for modern family living. Designed to maximise space and functionality,
At the heart of the home, the spacious living and dining area creates a warm and inviting space to connect, while the separate lounge offers flexibility—ideal as a media room, kids’ retreat, or quiet space to unwind. The master suite, complete with a walk-in wardrobe and ensuite, provides a private haven, while two additional double bedrooms cater to family & guests, and a separate study/home office
Built for comfort and efficiency, the Waru design features double-glazed aluminium joinery, a central heating system, and a timeless combination of classic brick and James Hardie Oblique cladding. A double internal garage and a strategically placed laundry add to the home’s practicality, making everyday living effortless.
What sets the Waru design apart is its adaptability. Whether you need more storage, an extra study nook, or a layout tweak to suit your section, this design can be easily modified to fit your needs and budget. Sitting comfortably on an average town-sized sections,
Welcome home to the Waru design – A timeless home, packed with modern features- designed for the way you live.










